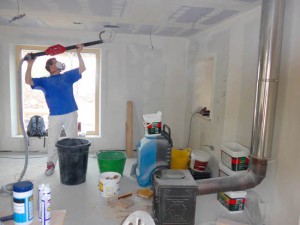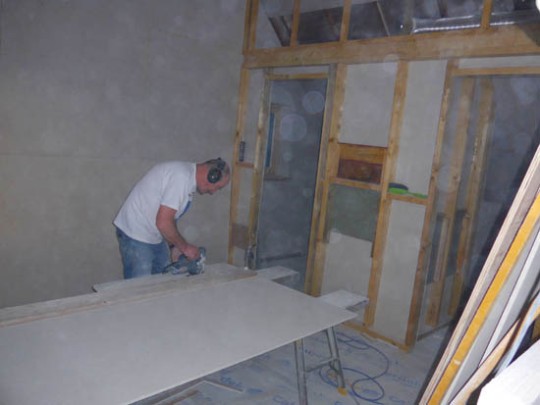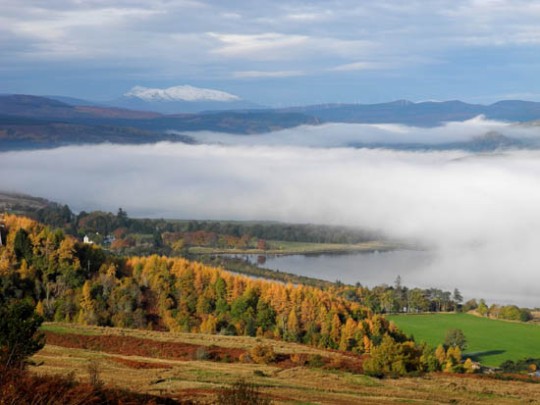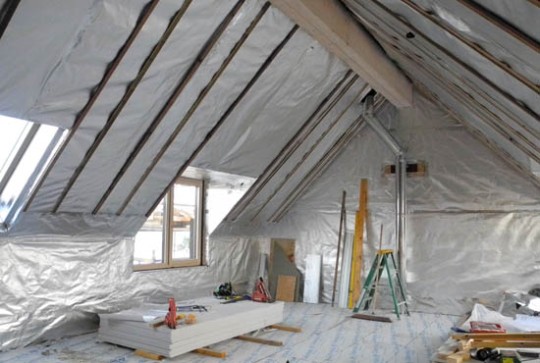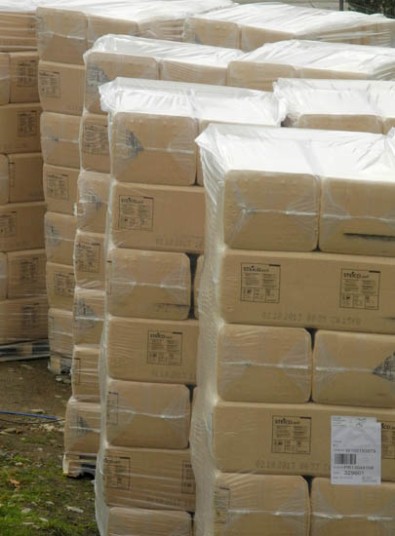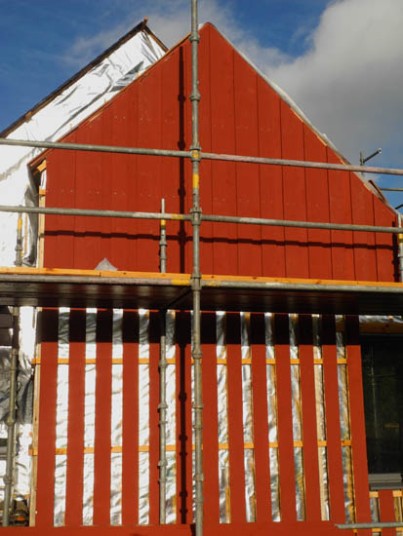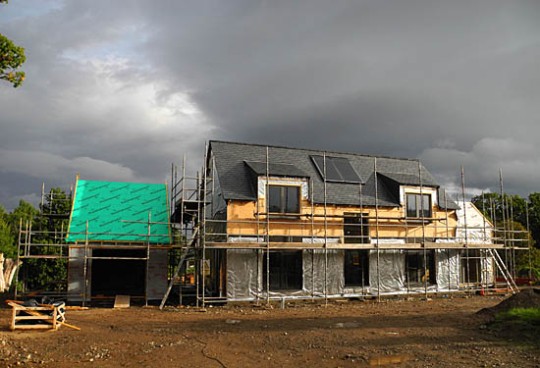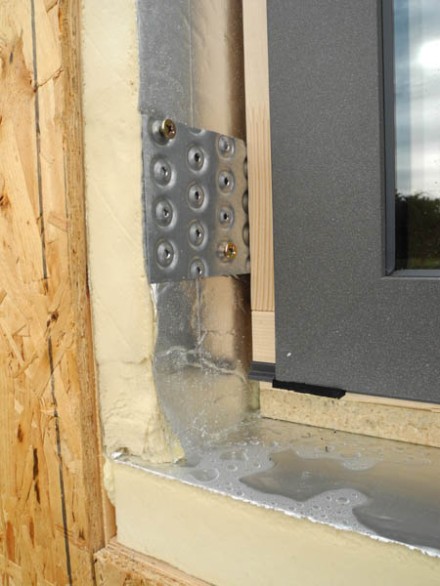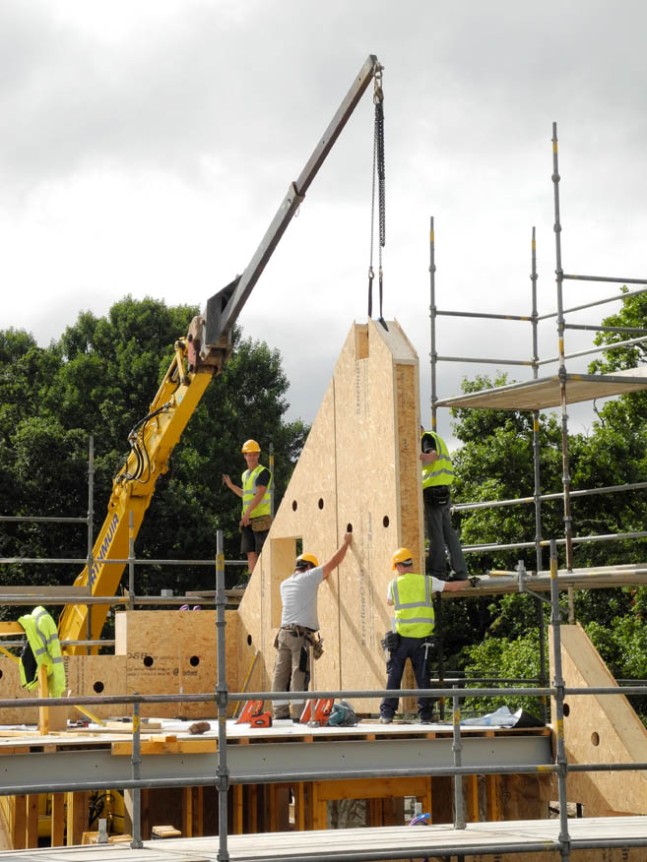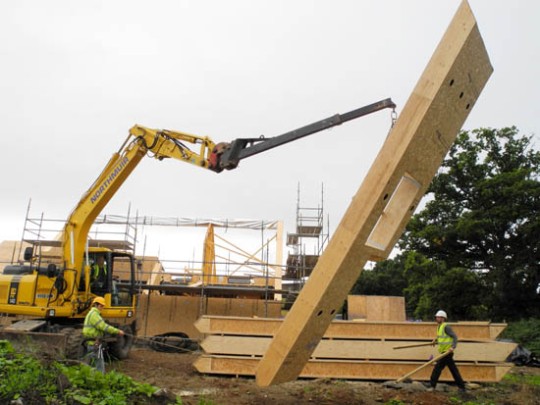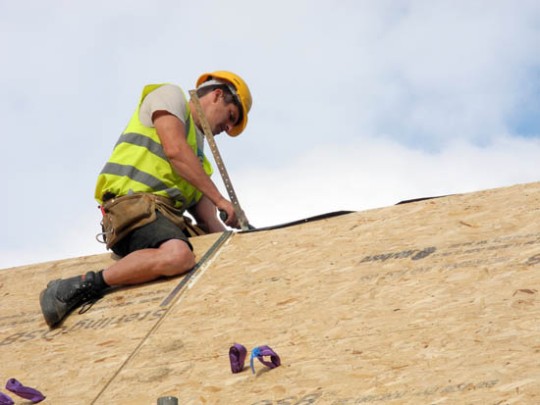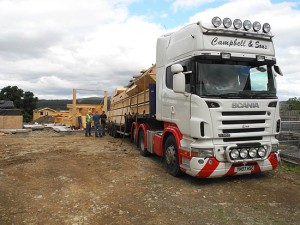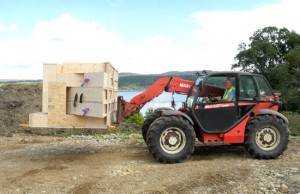August 12th 2014, and I have been neglecting this blog. As the build got closer to completion, I seemed to be busy all the time and a nasty bout of flu slowed me down. To be fair, finishing Burn Song has been the same as finishing any other modern house, the house was always full of the “specialists”. Let me introduce them.
Willy came in and finished the harling in his own kung fu movie style. He carefully covered up anything not to be harled, and then let rip. We have been so lucky with the weather, to allow this to be done at what should be the coldest time of the year, a frost would have delayed him.
Chris from Greenway Heating and James from Ross-shire Plumbing and Heating are both men who seem to know how to knit with copper pipes. These are the connections from the ground source heat pump, under floor heating, the solar thermal heating and the hot water storage tank.
Jimmy Anderson was the next man to spend over a day in the plant room as he wired in this lot. Thermostatic controls for the underfloor heating.
The engineered oak floors were already in place when the ‘tapers and fillers’ came to tidy up the walls and ceilings, making the walls smooth and the corners sharp, they were fast and accurate.
Tom worked for nearly 4 weeks with myself as sole labourer, to lay almost 70m2 of rustic slate floor. It looks stupendous and will be hardwearing and forgiving on the dirt. During this time the carpenters were working elsewhere, to allow the mortar and grout to set undisturbed and for us to wash, rewash and finally seal the slate several times. Tom didn’t shout at me once!
As the floor was finished Scotty and Struan came back and turned my salvaged fence posts, discarded by the railway, into our kitchen island. They gave me a disbelieving look when I showed them the pile of weathered timber, but we were all very pleased with the results, and it has been an inexpensive kitchen.
Dave Goulder finished our wonderful Galloway Dyke. A drystone wall built entirely from stone found on the site. Dog proof and very handsome. The mice and lizards have already taken up residence in the crevices.
One of the features of the house is the 3.5m tall central window where the front door would usually go. I got hold of some cast iron railings from Glasgow Architectural Salvage, with a motif of a twining ivy stem. The first 4 arrived in 8 pieces, thanks to rough handling by the courier. Replacing them slowed down the building of railings around the first floor void. When the second batch arrived, I sprayed the stripped railings and the 3/4 inch steel rods that are the plain spindles, with matt lacquer and they add a touch of individuality to the upstairs hallway.
The painters were with us for two weeks and finally the building site started to feel like a house. We kept the colours simple, buttermilk walls, Farrow & Balls Dorset Cream eggshell on the woodwork. Each bathroom has different coloured T&G panelling.
Once the painters had left we could get down to the final details. Jimmy & Struan helped me to turn a French Ox Yoke, purchased on ebay, into a rustic chandelier for the snug. Our scruffy 70’s furniture was moved into position and even the dogs started to feel at home.
We moved in on April 9th 2014. Just over 5 years from our initial efforts to find a house or building plot in the Highlands of Scotland. It is the fulfilment of our dream, a house that fits the way we live, it has seriously green credentials, a lovely view, great salmon fishing and is in an area where we have been made welcome by the locals. People assume that I will have found the process of building our house stressful. I haven’t. I have had so much fun this past year. Northmuir have taken the stress and allowed me to observe. I just watched our dream take shape. I was almost always around to decide about details. Rather than just sit and watch them, I have tried to find unskilled jobs that I could get involved in, it always took me far longer than the professionals, but I know that there are parts of the house I helped with. I know the location of our ground source ‘slinkies’, the septic tank, and having discovered the remains of a Toyota in a shallow grave,while we were landscaping with a digger, I know where we reburied it!
For now the house is full of unpacked boxes, but I hope to post one final blog later, with pictures of the finished interiors. In the meantime I would like to thank everyone involved in designing and building Burn Song, for our lovely house. Bryan and I hope to live here for the rest of our lives.





